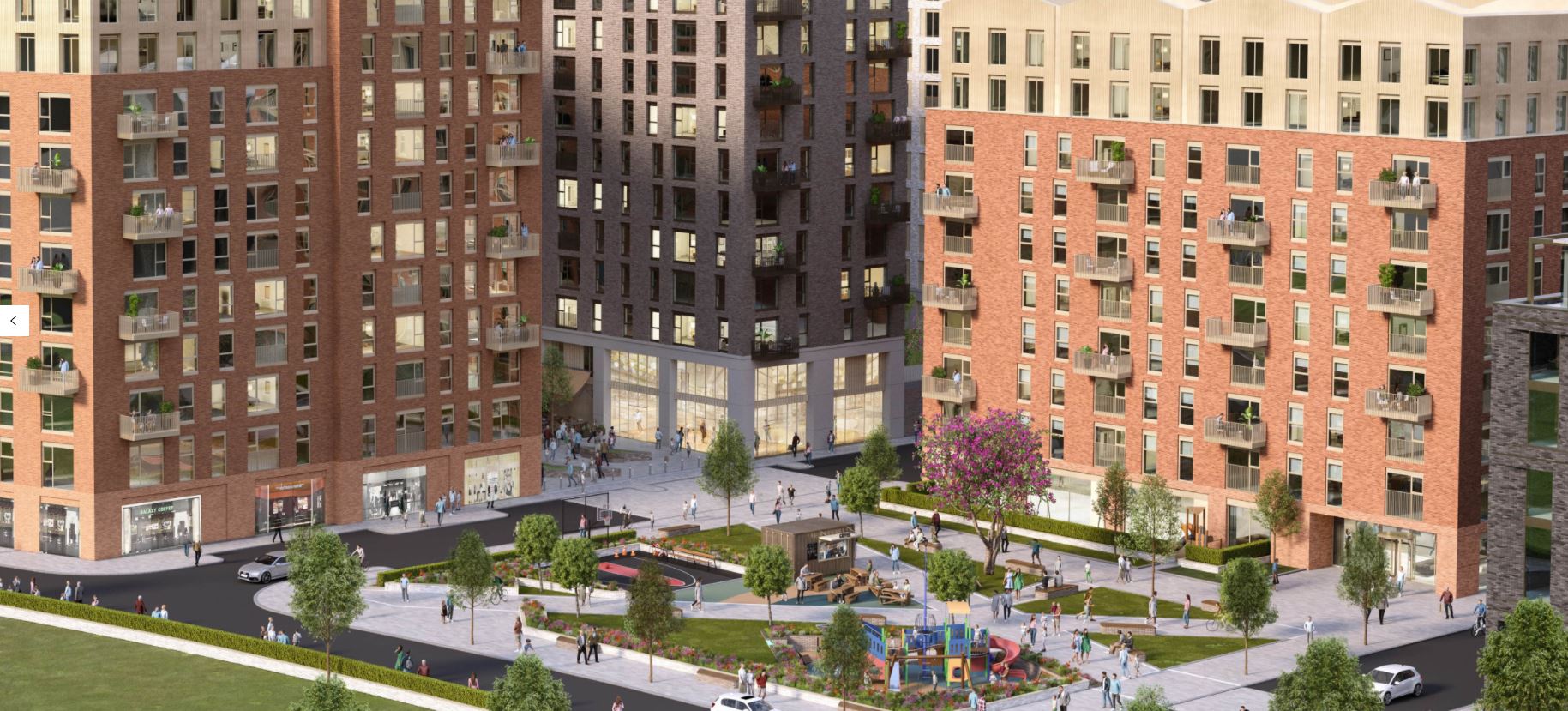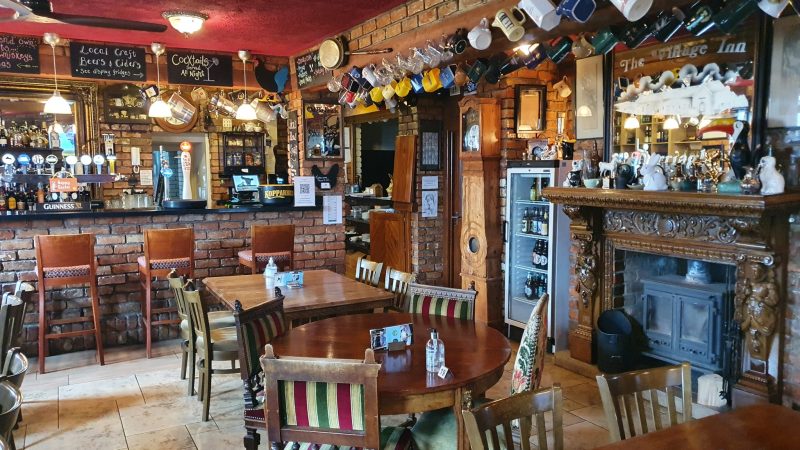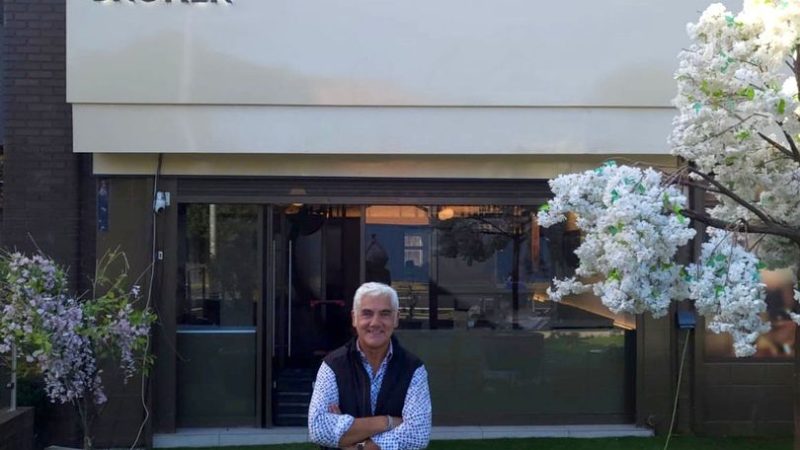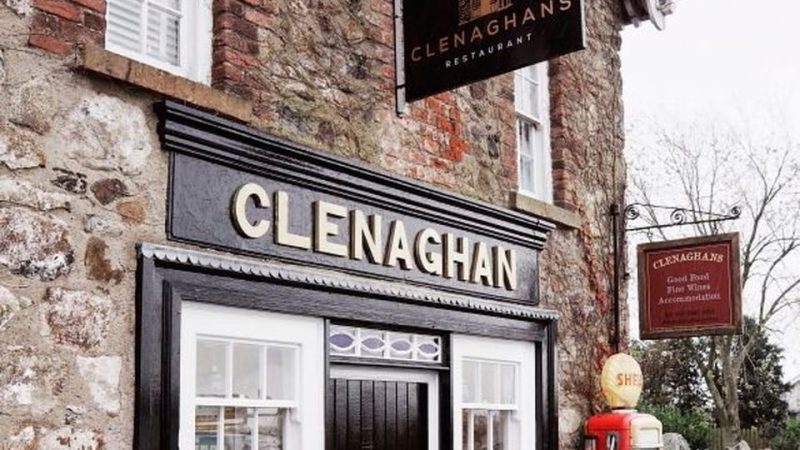Loft Lines apartments plan could give hospitality boost

Plans for 800 rental apartments in Belfast’s Titanic Quarter could include a new restaurant and coffee shop.
Northern Ireland’s Lacuna Developments, Titanic Quarter Ltd and Belfast Harbour have teamed up with Welsh firm Watkin Jones Group on the Loft Lines project, with planning officers now assessing their proposals .
The development would also feature a one-acre public area, named South Yard Square – a 1 acre public area which is expected to have a play area and a sports park for exercise classes and outdoor events.
Anyone who rents a home at The Loft Lines would pay a sum which would cover Wi-Fi, gym and other extras such as a concierge service.
The proposal is inspired by the “Swiss way of living”, made up of three buildings of stepped heights, which at their maximum level would be made up of 17,13 and 10 storeys.
Anthony Best, director of Lacuna Developments, said: “The partners are delighted to have reached the stage where we can submit our planning application for The Loft Lines.
“We have worked closely with Belfast Harbour, Titanic Quarter and city stakeholders including Belfast City Council to deliver a mixed-tenure, mixed-use scheme which will be the first of its kind in Belfast.
“We are all hugely excited at the prospect of building a new city centre community that continues the regeneration of Titanic Quarter and helps meet goals outlined in the city’s Belfast Agenda vision document.”
Alex Pease, chief investment officer of Watkin Jones Group, added: “The Loft Lines will be a fantastic place to live and a major draw for people to the Titanic Quarter, as well as help to cement Belfast’s fast-growing reputation as one of the world’s most dynamic cities.
“The places we build are designed to generate long-term value for the community over many decades and I’m thrilled at the prospect of seeing people make their home here.”
The Loft Lines name was inspired by loftsmen who worked on life-sized plate patterns of ships on the floor of the shipyard’s mould loft, which once stood on the site of the proposed scheme.
To be built on a site of nearly four acres, the apartments would be available for private rental, as social housing, or as “affordable” apartments.
Sign up to our newsletter and get all the latest LCN content here >>>http://eepurl.com/deVW







